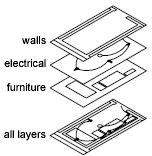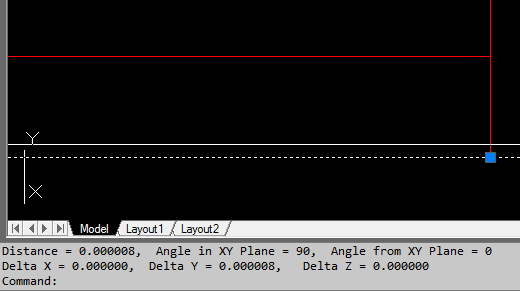In this "edition" of AutoCAD Advantages, we thought it a great idea to share some basic glossary terms to help better your understanding of AutoCAD.
Coordinates
- X,Y,Z values indicating a cartesian coordinate system for placing all objects. Most of the time Z=0
- Basically, it is a grid system for describing location.
There is a defined origin (0,0) The unit measurements are also defined (inches, mm, cm, etc.) Coordinates are indicated with the horizontal value (X) first, then the vertical (Y).
Units
Base unit of measurement. Everything is expressed in terms of this measurement. There’s a bit of complexity involved with this information – Architectural, Decimal, Engineering, Surveying Mm, cm, m, inches, feet, yards… The file has to know what kind of units it uses, and what kind of units other drawings are coming in at, and unit conversions have to take place. 1inch = 2.54cm, for instance
Extents
The rectangle that contains all the visible information in the drawing. The extents of this drawing is shown by the blue dotted box. If you were to zoom to the extents, all the lines and points would be visible. The system variables EXTMAX and EXTMIN refer to the upper left point and the lower left point of the rectangle.
Layers
 The organizational system for drawings - All items on a layer share certain properties and can be turned on and off as a group. This is often explained as a bunch of layers of tracing paper on top of each other. I find that explanation a bit simplistic. Layers are used for controlling visibility and line thickness as well as organization. On/Off vs. Thawed/Frozen - On/Off layers are loaded into memory, so they can be quickly toggled. Thawed/Frozen require a drawing refresh (the difference was a HUGE deal back in the day - there was a significant trade off with performance - not so noticeable now).
The organizational system for drawings - All items on a layer share certain properties and can be turned on and off as a group. This is often explained as a bunch of layers of tracing paper on top of each other. I find that explanation a bit simplistic. Layers are used for controlling visibility and line thickness as well as organization. On/Off vs. Thawed/Frozen - On/Off layers are loaded into memory, so they can be quickly toggled. Thawed/Frozen require a drawing refresh (the difference was a HUGE deal back in the day - there was a significant trade off with performance - not so noticeable now).
Blocks
containers of geometry. Allows the program to use shorthand when dealing with multiple instances. It isn’t 20 do-hickeys, it is 1 do-hickey referenced 20 times. These could also be considered internal references (as opposed to external references), or a file within a file. There's a presentation, here that I've used to explain blocks and Xrefs. I'd be happy to review it at some point. When inserted the program mostly only cares about: Insertion point (insPoint) the X,Y,Z coordinates of the block Scale factors (X,Y,Z) these can all be adjusted separately, but usually aren’t Rotation – a number generally expressed in degrees
X-refs
External References. Allows an autoCAD drawing to contain another AutoCAD drawing. Originally this was used to make working with a file much faster. The current file doesn’t allow you to edit the information in the reference. Now it is used to allow mutlitple people to work on a single drawing. It is also useful for organization. I think of this as a pointer from one file to another. There's a presentation, here that I've used to explain blocks and Xrefs.
- Nested X-ref – A file contained within a file.
- Attached – firm connection to the drawing, passed through if this drawing is Xrefed into another drawing
- Overlayed – file just sits on top – not passed along if containing file is xrefed into another drawing.
Model Space
Model space is where the drawing takes place. 3D is available. Everything is drawn 1:1.
Paper Space
Consider this a print preview. Only 2D available. Viewports into Model Space, show areas at scale. You can have two areas at different scale (close and far) at the same time.
Grid
a rigid coordinate system where only certain values are acceptable for snapping purposes. See coordinate system
Purge
Removes unused entities (they exist in the drawing definitions but aren't visible).
Colors
There are a few color spaces that you may have to deal with: RGB (millions of colors) , and AutoCAD colors (256 colors) This is similar to the web based color palette, but not exactly the same.
RGB
Red Green Blue - Color Space for mixing light. Also expressed as a coordinate system R,G,B (can this get any more confusing?) Are colors giving you any problems?
AutoLISP
One of several programming languages in AutoCAD. Based on, but different from Common LISP. There's a great online resource here.
Question: Are there any AutoCAD "glossary" terms you don't see here? Let us know! Leave a comment below with your thoughts and insight! We love to hear from you.
Subscribe to the Robert Stephen Consulting, LLC blog to keep up with all the latest from RSC, LLC.






























